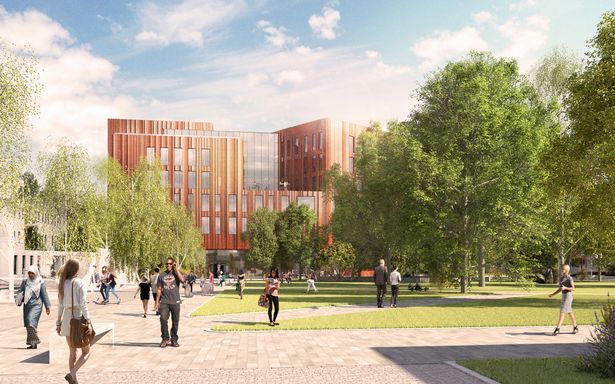The university is seeking permission for nine schemes from Coventry City Council including a £54.3m, 75,993 sq ft Interdisciplinary Biomedical Research Building to help fight human diseases. It would feature a 400-seat lecture theatre and social and collaboration spaces.
The hybrid application for the Gibbet Hill campus was first revealed earlier this year and the city council's planning committee will make a final decision at a meeting on Thursday 15 November 2018.
The new 142,837 sq ft Faculty of Arts building would bring together all of the departments from Millburn House and the Humanities Building under one roof and also feature specialist facilities.
Permission for up to 1,000 student bed spaces are also sought as well as 26,909 sq ft of commercial space.
A total of 364,735 sq ft of space would also be created across three new academic buildings as well as a new 650-space multi-storey car park.
The university is also seeking the go-ahead for a new pedestrian and cycle route and public realm works.
A council document published ahead of the meeting said:
"This hybrid application seeks to bring together proposals to modernise, replace and improve existing facilities. It builds upon the principals of the 2009 Masterplan updating it where necessary.
"The University of Warwick is a key employer and educational provider in Coventry and in order to enable them to respond to change over the next three-five years the development within these proposals is of paramount importance."
A statement submitted to the council on behalf of the applicant said:
"The University of Warwick has successfully delivered much of what was envisaged in its 2009 Masterplan and is now embarking on a refresh of its vision for 2030 and beyond.
"That work will not conclude until 2019 and there are several development projects which need to be brought forward sooner, as well as the need for an increase in car parking capacity.
"This hybrid planning application is therefore the best means of providing certainty for the university as well as clarity for the local authorities and local community on the next wave of building projects.
"These projects are expected to be delivered over the next three to five years, during which time the university will prepare a new masterplan.
"The hybrid application is therefore a critical step between the completion of the current masterplan and the emergence of a new vision for the campus to 2030 and beyond."
